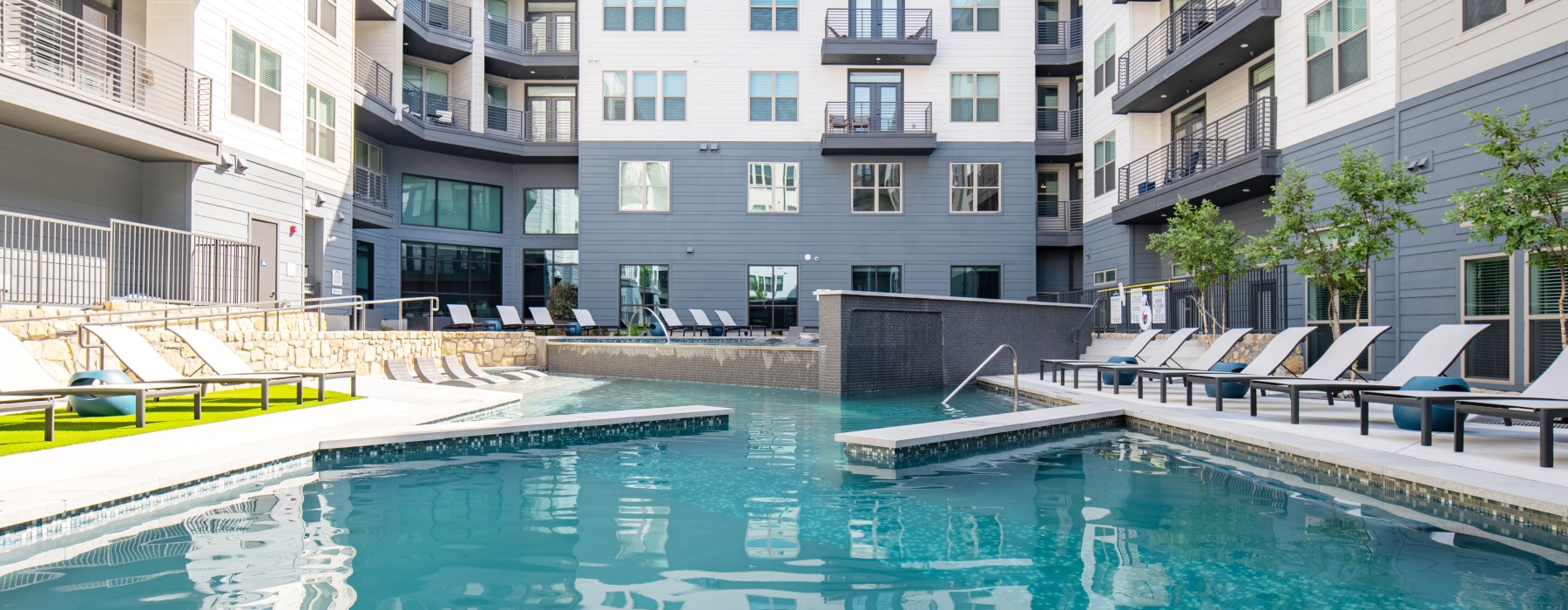S1

Welcome to our brand new luxury downtown Fort Worth apartments! We are excited to showcase our S1 floor plan, an exquisite studio floor plan, perfect for those seeking a stylish and modern living space. With its spacious open layout and floor-to-ceiling windows, this apartment is flooded with natural light, creating a warm and inviting ambiance. The quartz countertops in the fully-equipped kitchen add a touch of elegance, complemented by the sleek stainless steel appliances. With its 495 square feet of well-designed living space, the S1 floor plan offers the perfect blend of comfort and sophistication. Don't miss the opportunity to experience the pinnacle of urban living - book your tour today!
Floorplans are artist’s rendering. All dimensions are approximate. Actual product and specifications may vary in dimension or detail. Not all features are available in every rental home. Prices and availability are subject to change. Please see a representative for details.
